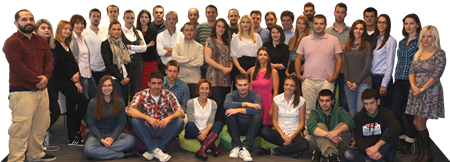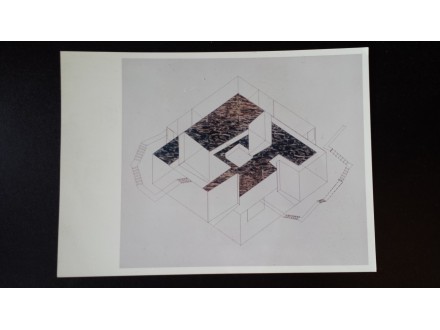KENGO KUMA Japan Pavillon Isometric Drawing
| Cena: |
| Želi ovaj predmet: | 6 |
| Stanje: | Polovan bez oštećenja |
| Garancija: | Ne |
| Isporuka: | Pošta Post Express Lično preuzimanje |
| Plaćanje: | Tekući račun (pre slanja) Ostalo (pre slanja) Pouzećem Lično |
| Grad: |
Novi Sad, Novi Sad |
Kulturno dobro: Predmet koji prodajem nije kulturno dobro ili ovlašćena institucija odbija pravo preče kupovine
fotografija iz 1995.
Kengo Kuma, arhitekta
Bijenale u Veneciji
Kengo Kuma (隈 研吾 Kuma Kengo, born 1954) is a Japanese architect and professor at the Graduate School of Architecture at the University of Tokyo. Frequently compared to contemporaries Shigeru Ban and Kazuyo Sejima, Kuma is also noted for his prolific writings.
Kuma was born in Yokohama, and attended Eiko Gakuen junior and senior high schools. After graduating in Architecture from the University of Tokyo in 1979, he worked for a time at Nihon Sekkei and Toda Corporation. He then moved to New York City in the USA for further studies at Columbia University as a visiting researcher from 1985 to 1986.[citation needed]
Career[edit]
In 1987, he founded the `Spatial Design Studio`, and in 1990, he established his own office `Kengo Kuma & Associates`. He has taught at Columbia University, University of Illinois at Urbana-Champaign, and Keio University, where in 2008, Kuma was awarded his Ph.D. in Architecture.[2] As a professor at the Graduate School of Architecture at the University of Tokyo, he runs diverse research projects concerning architecture, urbanity and design within his own Laboratory, Kuma Lab.[3] His office Kengo Kuma & Associates employs over 150 architects in Tokyo and Paris, designing projects of diverse type and scale throughout the world.
Philosophy and writings[edit]
Kuma`s stated goal is to recover the tradition of Japanese buildings and to reinterpret these traditions for the 21st century. In 1997, he won the Architectural Institute of Japan Award and in 2009 was made an Officier de L`Ordre des Arts et des Lettres in France. Kuma lectures extensively and is the author of numerous books and articles discussing and criticizing approaches in contemporary architecture. His seminal text Anti-Object: The Dissolution and Disintegration of Architecture written in 2008, calls for an architecture of relations, respecting its surroundings instead of dominating them. Kuma`s projects maintain a keen interest in the manipulation of light with nature through materiality.
Material theory[edit]
Bato Hiroshige Museum
Although remaining in continuity with Japanese traditions with the clarity of structural solutions, implied tectonics, and importance of light and transparency, Kengo Kuma does not restrain himself to the banal and superficial use of ‘light’ materials. Instead, he goes much deeper, extending to the mechanisms of composition to expand the possibilities of materiality. He utilizes technological advancements which can challenge unexpected materials, such as stone, into providing the same sense of lightness and softness as glass or wood. Kuma attempts to attain a sense of spatial immateriality as a consequence of the ‘particulate nature’ of the light and establishing a relationship between a space and the natural round[clarification needed] around it.[4]
Commune by the Great Wall of China
“You could say that my aim is ‘to recover the place’. The place is a result of nature and time; this is the most important aspect. I think my architecture is some kind of frame of nature. With it, we can experience nature more deeply and more intimately. Transparency is a characteristic of Japanese architecture; I try to use light and natural materials to get a new kind of transparency.” –Kengo Kuma[5]
In many of Kengo Kuma’s projects, attention is focused on the connection spaces; on the segments between inside and outside, and one room to the next. The choice of materials stems not so much from an intention to guide the design of the forms, but to conform to the existing surroundings from a desire to compare similar materials, yet show the technical advances that have made possible new uses.
When dealing with stone work, for example, Kuma displays a different character from the preexisting buildings of solid, heavy, traditional masonry construction. Instead his work surprises the eye by slimming down and dissolving the walls in an effort to express a certain “lightness” and immateriality, suggesting an illusion of ambiguity and weakness not common to the solidity of stone construction.[5]
Projects[edit]
Key projects include the Suntory Museum of Art in Tokyo, Bamboo Wall House in China, LVMH (Louis Vuitton Moet Hennessy) Group`s Japan headquarters, Besançon Art Center in France, and one of the largest spas in the Caribbean for Mandarin Oriental Dellis Cay.[6]
Stone Roof, a private residence in Nagano, Japan, built in 2010, consists of a roof which is meant to spring from the ground, providing a complete enclosure to the home. A local stone was chosen to intimately relate itself to the preexisting natural environment of the mountain side. The exterior stone work is made light and airy by cutting each stone into thin slices and bracing each slice as a pivoting panel. In this way, the heavy quality of stone is diluted and provides the eye with an illusion of lightness, allowing light and air directly into the space within. With this choice of material and construction, a new kind of transparency emerges; one that not only frames nature the way a glass curtain wall would, but also deeply relates itself to the mountain side.[7]
In 2016, Kuma also delved into designing pre-fabricated pavilions in partnership with Revolution Precrafted. He designed the mobile multifunctional pavilion named The Aluminum Cloud Pavilion. The structure, composed of aluminum panels joined using Kangou technique, can be used as a teahouse or a space of meditation.[8]
Kuma Lab[edit]
Kuma Lab is a Research Laboratory headed by Kuma based in the Department of Architecture, Faculty of Engineering at the University of Tokyo`s Hongo Campus that was started in 2009.[3] In 2012, Kuma Lab published the book Patterns and Layering, Japanese Spatial Culture, Nature and Architecture,including the research from various Doctoral Candidate Lab members.[9]
Its research topics consist of a comprehensive survey of architectural, urban, community, landscape, and product designs; survey of structural, material, and mechanical designs; and methodology for bridging sustainable, physical, and information designs. Its activities include participation in architectural design competitions, organization and management of regional and international design workshop, joint research with other departments at the University of Tokyo, and research and proposal to aid the recovery from the Great East Japan earthquake.
Selected works[edit]
Nagasaki Prefectural Art Museum
Taikoo Li Sanlitun in Beijing
M2 building (1989–1991)
Kiro-San observatory (1994)
Kitakami Canal Museum (1994)
Water/Glass, Atami (1995)
Bato Hiroshige Museum (2000)
Stone Museum (2000)
Great (Bamboo) Wall House, Beijing (2002)
Plastic House (2002)
LVMH Group Japan headquarters, Osaka (2003)
Lotus House (2003)
Suntory`s Tokyo office building
Nagasaki Prefectural Art Museum (2005)
Kodan apartments (2005)
Water Block House (2007)
The Opposite House, Beijing (2008)
Nezu Museum, Minato, Tokyo, (2009)
V&A at Dundee[10] (2010)
Stone Roof (2010)
Taikoo Li Sanlitun, Beijing (2010)
Akagi Jinja and Park Court Kagurazaka (2010)
Yusuhara Wooden Bridge Museum (2011)
Meme Meadows Experimental House, Hokkaido. Japan (2012)[11]
Wisdom Tea House (2012)[12]
Seibu 4000 series Fifty-two Seats of Happiness tourist train refurbishment (2016)[13]
Japanese Garden Cultural Village, Portland, Oregon, USA (2017)
International shipping
Paypal only
(Države Balkana: Uplata može i preko pošte ili Western Union-a)
1 euro = 117.5 din
For international buyers please see instructions below:
To buy an item: Click on the red button KUPI ODMAH
Količina: 1 / Isporuka: Pošta / Plaćanje: Tekući račun
To confirm the purchase click on the orange button: Potvrdi kupovinu (After that we will send our paypal details)
To message us for more information: Click on the blue button POŠALJI PORUKU
To see overview of all our items: Click on Svi predmeti člana
Ako je aktivirana opcija besplatna dostava, ona se odnosi samo na slanje kao preporučena tiskovina ili cc paket na teritoriji Srbije.
Poštarina za knjige je u proseku 133-200 dinara, u slučaju da izaberete opciju plaćanje pre slanja i slanje preko pošte. Postexpress i kurirske službe su skuplje ali imaju opciju plaćanja pouzećem. Ako nije stavljena opcija da je moguće slanje i nekom drugom kurirskom službom pored postexpressa, slobodno kupite knjigu pa nam u poruci napišite koja kurirska služba vam odgovara.
Ukoliko još uvek nemate bar 10 pozitivnih ocena, zbog nekoliko neprijatnih iskustava, molili bi vas da nam uplatite cenu kupljenog predmeta unapred.
Novi Sad lično preuzimanje ili svaki dan ili jednom nedeljno zavisno od lokacije prodatog predmeta.
Našu kompletnu ponudu možete videti preko linka
https://www.kupindo.com/Clan/H.C.E/SpisakPredmeta
Ukoliko tražite još neki naslov koji ne možete da nađete pošaljite nam poruku možda ga imamo u magacinu.
Pogledajte i našu ponudu na limundu https://www.limundo.com/Clan/H.C.E/SpisakAukcija
Slobodno pitajte šta vas zanima preko poruka. Preuzimanje moguce u Novom Sadu i Sremskoj Mitrovici uz prethodni dogovor. (Većina knjiga je u Sremskoj Mitrovici, manji broj u Novom Sadu, tako da se najavite nekoliko dana ranije u slucaju ličnog preuzimanja, da bi knjige bile donete, a ako Vam hitno treba neka knjiga za danas ili sutra, obavezno proverite prvo preko poruke da li je u magacinu da ne bi doslo do neprijatnosti). U krajnjem slučaju mogu biti poslate i poštom u Novi Sad i stižu za jedan dan.
U Novom Sadu lično preuzimanje na Grbavici na našoj adresi ili u okolini po dogovoru. Dostava na kućnu adresu u Novom Sadu putem kurira 350 dinara.
Slanje nakon uplate na račun u Erste banci (ukoliko ne želite da plaćate po preuzimanju). Poštarina za jednu knjigu, zavisno od njene težine (do 2 kg), može biti od 170-264 din. Slanje vise knjiga u paketu težem od 2 kg 340-450 din. Za cene postexpressa ili drugih službi se možete informisati na njihovim sajtovima.
http://www.postexpress.rs/struktura/lat/cenovnik/cenovnik-unutrasnji-saobracaj.asp
INOSTRANSTVO: Šaljem po dogovoru, ili po vašim prijateljima/rodbini ili poštom. U Beč idem jednom godišnje pa ako se podudare termini knjige mogu doneti lično. Skuplje pakete mogu poslati i po nekom autobusu, molim vas ne tražite mi da šaljem autobusima knjige manje vrednosti jer mi odlazak na autobusku stanicu i čekanje prevoza pravi veći problem nego što bi koštala poštarina za slanje kao mali paket preko pošte.
Ukoliko kupujete više od jedne knjige javite se porukom možda Vam mogu dati određeni popust na neke naslove.
Sve knjige su detaljno uslikane, ako Vas još nešto interesuje slobodno pitajte porukom. Reklamacije primamo samo ukoliko nam prvo pošaljete knjigu nazad da vidim u čemu je problem pa nakon toga vraćamo novac. Jednom smo prevareni od strane člana koji nam je vratio potpuno drugu knjigu od one koju smo mu mi poslali, tako da više ne vraćamo novac pre nego što vidimo da li se radi o našoj knjizi.
Ukoliko Vam neka pošiljka ne stigne za dva ili tri dana, odmah nas kontaktirajte za broj pošiljke kako bi videli u čemu je problem. Ne čekajte da prođe više vremena, pogotovo ako ste iz inostranstva, jer nakon određenog vremena pošiljke se vraćaju pošiljaocu, tako da bi morali da platimo troškove povratka i ponovnog slanja. Potvrde o slanju čuvamo do 10 dana. U 99% slučajeva sve prolazi glatko, ali nikad se ne zna.
Ukoliko uvažimo vašu reklamaciju ne snosimo troškove poštarine, osim kada je očigledno naša greška u pitanju.
Predmet: 42309013









